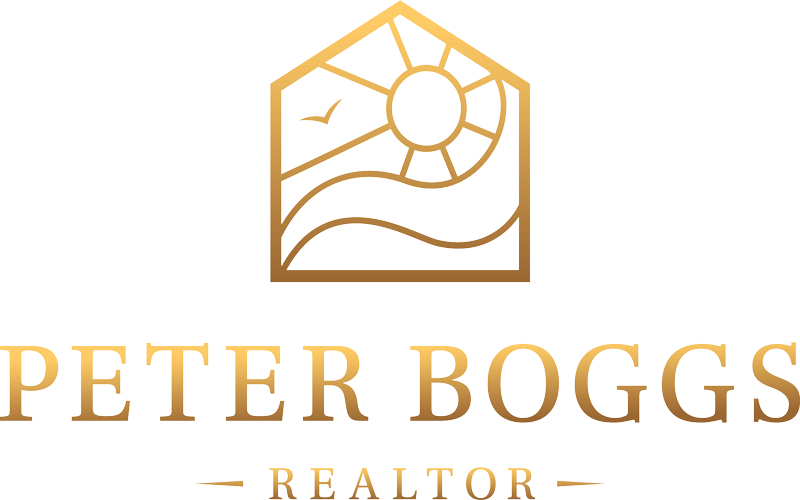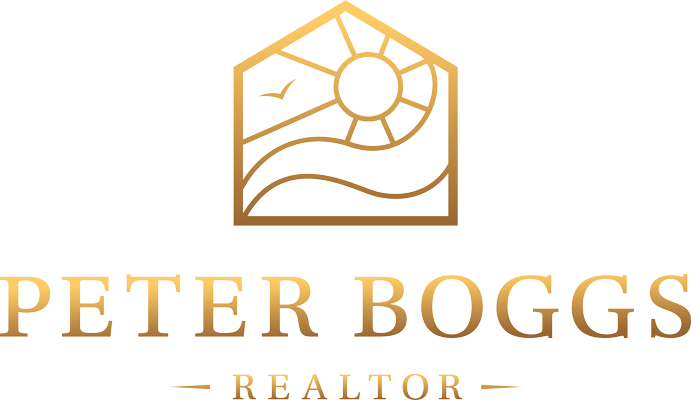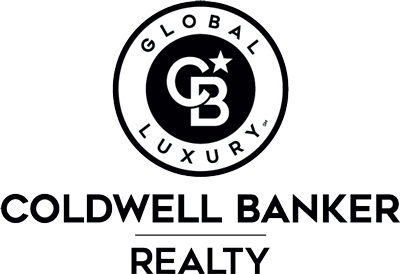2500 Salinas RD
SAN JUAN BAUTISTA, CA 95045
$3,098,000
Beds: 3
Baths: 3
Sq. Ft.: 3,452
Type: House
Listed by Laura McCarthy, Golden Gate Sotheby's International Realty 650-269-1609
Listing #ML81957774
Dare to dream of 40 acres? This home feels a world away, yet it is right around the corner less than an hour from Silicon Valley, Monterey, Carmel, and Santa Cruz. 360-degree views surround this breathtaking oasis. Designed by an international, award-winning architect as his private residence. French limestone kitchen island, Wolf range, and a walk-in pantry. The custom dining table seats 14. Access the piazza for al fresco dining on one side and a spa facing the western hills on the other! Cozy up next to the double-sided fireplace or enjoy the solarium for the perfect indoor day. There's a greenhouse to start your seedlings and beds to reap your rewards, and a platform for stargazing or your daily yoga and meditation. The property runs off a solar system plus three 3.36 KWH batteries for sustainability. Enjoy this property as it is or use it as a canvas to create a place where multiple generations come together to enjoy the tranquil beauty that surrounds you.
Property Features
County: San Benito
Neighborhood: San Juan Bautista
MLS Area: 183
Cross Street: Grand View Drive
Dining Room Description: Eat in Kitchen, No Formal Dining Room
Has Family Room: No
Family Room Description: No Family Room
Kitchen Description: Countertop - Stone, Dishwasher, Exhaust Fan, Freezer, Garbage Disposal, Hood Over Range, Hookups - Gas, Ice Maker, Island with Sink, Microwave, Oven Range - Gas, Pantry, Refrigerator, Wine Refrigerator
Amenities: High Ceiling , Security Gate, Skylight, Vaulted Ceiling , Walk-in Closet
Has Fireplace: Yes
Fireplace Description: Dual See Thru, Family Room, Free Standing, Living Room, Wood Burning
Heating: Heat Pump, Individual Room Controls, Solar, Solar with Back-up, Stove - Wood
Cooling: Multi-Zone
Floors: Concrete
Laundry: Electricity Hookup (220V), Inside, Washer / Dryer
Style: Contemporary, Custom, Modern / High Tech
Stories: 1
Construction: Metal, Stucco, Wood Frame
Foundation: Concrete Slab, Mudsill, Permanent, Quake Bracing, Rein
Roof: Metal
Septic or Sewer: Existing Septic, Septic Connected
Water: Irrigation Connected, Irrigation Water Available, Storage Tank, Stream - Seasonal, Water Filter - Owned, Water On Site, Water Purifier
Utilities: Generator, Individual Electric Meters, Propane On Site, Public Utilities, Solar Panels - Leased
Parking Description: Detached Garage, Electric Car Hookup, Electric Gate, Enclosed, Gate / Door Opener, Room for Oversized Vehicle, Uncovered Parking, Works
Garage Spaces: 2
Yard: Back Yard, Balcony / Patio, BBQ Area, Courtyard, Drought Tolerant Plants, Fenced, Gazebo, Gray Water System, Low Maintenance, Sprinklers - Auto, Storage Shed / Structure
Fencing: Complete Perimeter, Fenced, Fenced Back, Fenced Front
Has a Pool: No
Pool Description: Spa - Above Ground, Spa - Cover, Spa - Electric, Spa - Fiberglass, Spa - Jetted, Spa / Hot Tub
Lot Description: Agricultural Use, Corners Marked - No, Farm Animals (Permitted), Grade - Gently Sloped, Grade - Hillside, Grade - Level, Grade - Rolling, Grade - Sloped Down , Grade - Sloped Up , Grade - Varies, Land Locked, Paved , Private / Secluded, Stream - Seasonal, Views
Lot Size in Acres: 40.06
Lot Size in Sq. Ft.: 1,745,014
Zoning: AR
Energy Features: Ceiling Insulation, Chemical Free Insulation, Double Pane Windows, Energy Star Appliances, Energy Star HVAC, Energy Star Lighting, Green Features, Low Flow Shower , Low Flow Toilet, Skylight, Solar Power, Solar Power Battery Backup, Solar Power On Grid, Walls Insulated
Has View: Yes
View Description: City Lights, Forest / Woods, Garden / Greenbelt, Hills, Mountains, Pasture, Ridge, Valley
Is One Story: Yes
Property Type: SFR
Property SubType: Detached Single Family
Year Built: 2016
APN: 012-150-031-000
$ per month
Year Fixed. % Interest Rate.
| Principal + Interest: | $ |
| Monthly Tax: | $ |
| Monthly Insurance: | $ |

© 2024 MLSListings Inc. All rights reserved.
The data relating to real estate for sale on this website comes in part from the Internet Data Exchange (IDX) program of the MLSListings™ MLS system. Real estate listings held by brokerage firms other than Boggs Team Realtors are marked with the IDX icon (a stylized house inside a circle) and detailed information about them includes the names of the listing brokers and listing agents. Based on information from MLSListings MLS as of the date shown below. All data, including all measurements and calculations of area, is obtained from various sources and has not been, and will not be, verified by broker or MLS. All information should be independently reviewed and verified for accuracy. Properties may or may not be listed by the office/agent presenting the information. Some properties appearing for sale on this website may subsequently have sold and may no longer be available.
The data relating to real estate for sale on this website comes in part from the Internet Data Exchange (IDX) program of the MLSListings™ MLS system. Real estate listings held by brokerage firms other than Boggs Team Realtors are marked with the IDX icon (a stylized house inside a circle) and detailed information about them includes the names of the listing brokers and listing agents. Based on information from MLSListings MLS as of the date shown below. All data, including all measurements and calculations of area, is obtained from various sources and has not been, and will not be, verified by broker or MLS. All information should be independently reviewed and verified for accuracy. Properties may or may not be listed by the office/agent presenting the information. Some properties appearing for sale on this website may subsequently have sold and may no longer be available.
MLSListings data last updated at April 14, 2024 5:25 PM PT
Real Estate IDX Powered by iHomefinder




