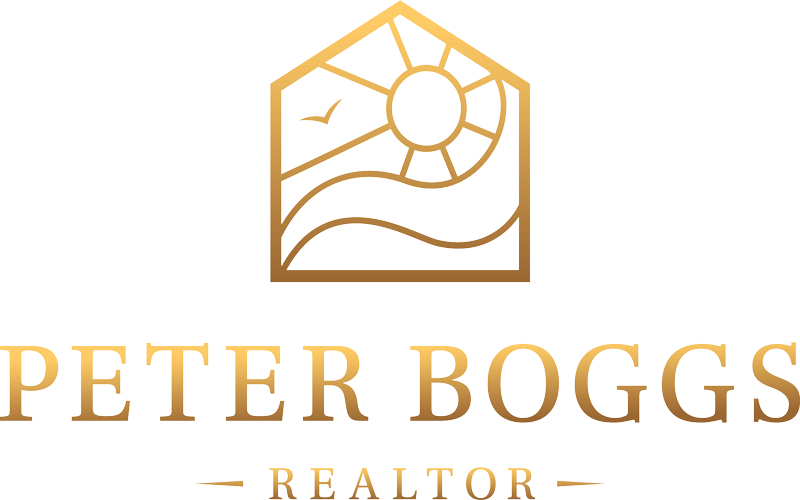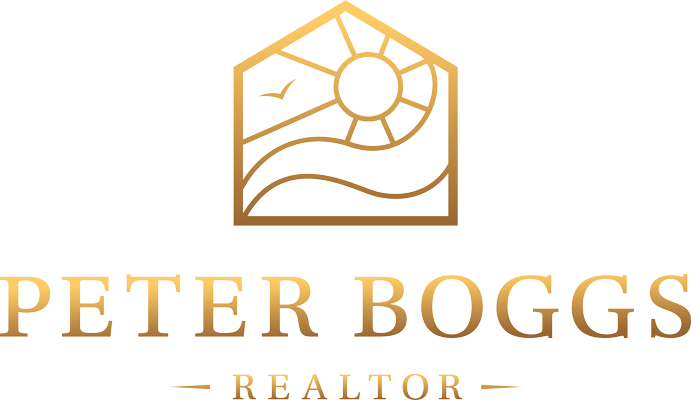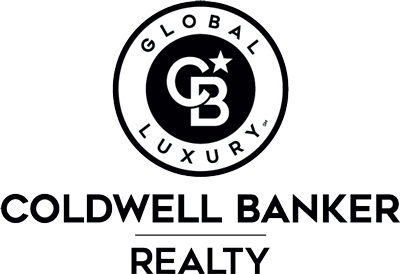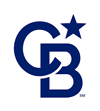Open House: Apr 21, 2024 10:00 AM - 1:00 PM
Remarks: This is a tour is lead by the farmer. It is a 3 hour tour. It is an educational tour open to the public. Valerie will field marketing questions. Known for its tropical & exotic crops, farming practices, distillery use, and as an educational source.
Open House: Apr 28, 2024 10:00 AM - 1:00 PM
Remarks: This is a tour is lead by the farmer. It is a 3 hour tour. It is an educational tour open to the public. Valerie will field marketing questions. Known for its tropical & exotic crops, farming practices, distillery use, and as an educational source.
371 Calabasas RD
WATSONVILLE, CA 95076
$6,950,000
Beds: 5
Baths: 2 | 1
Sq. Ft.: 2,786
Type: House
Listed by Valerie Mishkin, Bailey Properties 831-238-0504
Listing #ML81950457
Universally known, organic permaculture farm consists of many buildings and a main house. There is an original redwood barn. 30,000 gallon water tanks are on a 6-inch concrete slab. 250,000 SF of greenhouses in full use. Two warehouses that total 10,000 SF: The first one is a multipurpose room, with kitchen, two full bathrooms, walk-in refrigerator, offices, and distillery; The 2nd warehouse is a shipping room, two walk-in refrigerators, with more office space; and the 3rd warehouse is a high-bay building totaling 1,600 SF. There is a tractor shed, Molasses tanks, and more. Crops include the largest production of organic turmeric in the US. Two of the greenhouses grow over 100 species of tropical plants and fruits - it smells like you're on an island! Japanese-style detailing throughout the main house, which includes built-in cabinets, drawers, curios, closets, and Shoji doors. Wood fireplace in the living room, and wood stove in family room. Updated laminate plank flooring throughout most of the house. Entryway has Terrazzo tiles, with an attached 2-car garage.
Property Features
County: Santa Cruz
Neighborhood: Larkin Valley
MLS Area: 52
Cross Street: Bowker
1/2 Baths: 1
Dining Room Description: Eat in Kitchen, Formal Dining Room
Has Family Room: Yes
Family Room Description: Separate Family Room
Kitchen Description: Countertop - Tile, Dishwasher, Freezer, Microwave, Oven - Gas, Oven Range - Gas, Refrigerator
Amenities: Bay Window
Has Fireplace: Yes
Fireplace Description: Living Room, Primary Bedroom
Heating: Central Forced Air, Heating - 2+ Zones
Cooling: None
Floors: Laminate, Tile, Vinyl / Linoleum
Laundry: Inside, Tub / Sink, Washer / Dryer
Style: Traditional
Stories: 2
Construction: Wood , Wood Frame
Foundation: Concrete Perimeter
Roof: Tile
Septic or Sewer: Septic Connected
Water: Well
Utilities: Generator, Individual Electric Meters, Individual Gas Meters, Natural Gas, Solar Panels - Owned
Parking Description: Attached Garage, Covered Parking, Guest / Visitor Parking, Parking Area, Room for Oversized Vehicle, Uncovered Parking
Garage Spaces: 2
Yard: Balcony / Patio, Deck , Storage Shed / Structure
Fencing: Chain Link
Has a Pool: Yes
Pool Description: Pool - Cover, Pool - Fenced, Pool - In Ground, Spa - In Ground, Spa - Jetted
Is a Horse Property: No
Lot Description: Agricultural Use, Grade - Mostly Level, Grade - Varies, Paved , Views
Lot Size in Acres: 14.542
Lot Size in Sq. Ft.: 633,449
Zoning: Ca-AIA
Energy Features: Low Flow Shower , Low Flow Toilet, Solar Power, Tankless Water Heater
Has View: Yes
View Description: Mountains, Neighborhood
Property Type: SFR
Property SubType: Detached Single Family
Year Built: 1969
APN: 049-171-21-000
$ per month
Year Fixed. % Interest Rate.
| Principal + Interest: | $ |
| Monthly Tax: | $ |
| Monthly Insurance: | $ |

© 2024 MLSListings Inc. All rights reserved.
The data relating to real estate for sale on this website comes in part from the Internet Data Exchange (IDX) program of the MLSListings™ MLS system. Real estate listings held by brokerage firms other than Boggs Team Realtors are marked with the IDX icon (a stylized house inside a circle) and detailed information about them includes the names of the listing brokers and listing agents. Based on information from MLSListings MLS as of the date shown below. All data, including all measurements and calculations of area, is obtained from various sources and has not been, and will not be, verified by broker or MLS. All information should be independently reviewed and verified for accuracy. Properties may or may not be listed by the office/agent presenting the information. Some properties appearing for sale on this website may subsequently have sold and may no longer be available.
The data relating to real estate for sale on this website comes in part from the Internet Data Exchange (IDX) program of the MLSListings™ MLS system. Real estate listings held by brokerage firms other than Boggs Team Realtors are marked with the IDX icon (a stylized house inside a circle) and detailed information about them includes the names of the listing brokers and listing agents. Based on information from MLSListings MLS as of the date shown below. All data, including all measurements and calculations of area, is obtained from various sources and has not been, and will not be, verified by broker or MLS. All information should be independently reviewed and verified for accuracy. Properties may or may not be listed by the office/agent presenting the information. Some properties appearing for sale on this website may subsequently have sold and may no longer be available.
MLSListings data last updated at April 18, 2024 1:23 PM PT
Real Estate IDX Powered by iHomefinder




