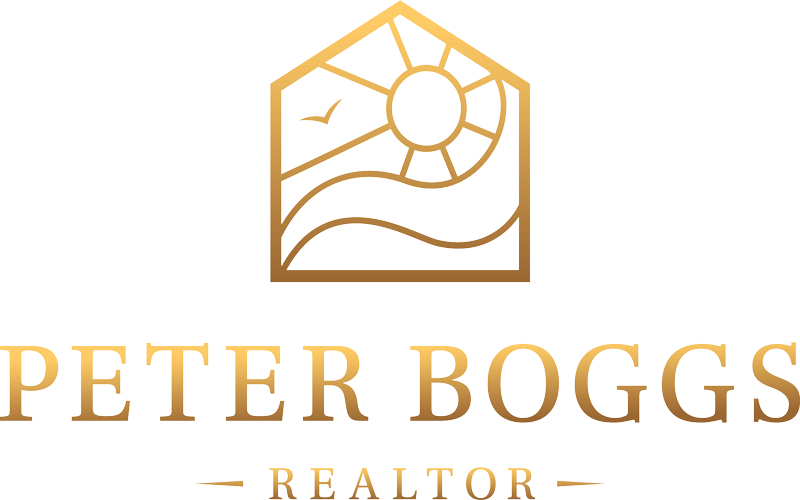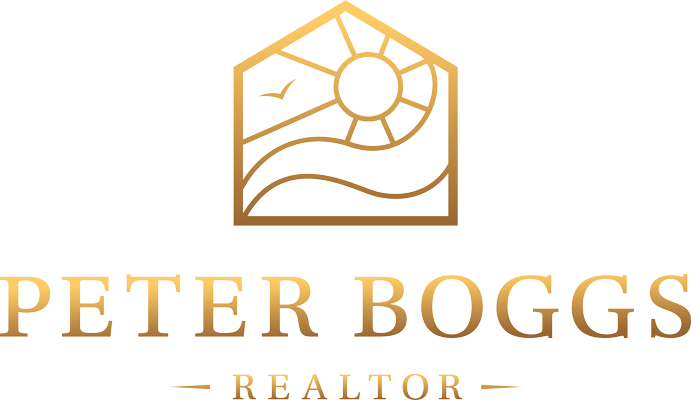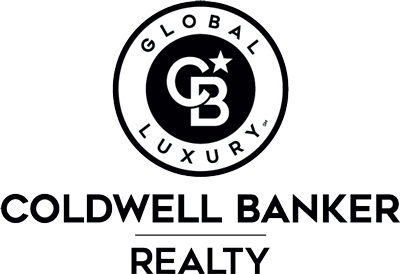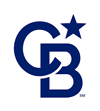Open House: Apr 20, 2024 1:00 PM - 4:00 PM
524 Crocker AVE
PACIFIC GROVE, CA 93950
$1,999,000
Beds: 3
Baths: 3
Sq. Ft.: 1,450
Type: House
Listed by Patricia J Ross, Sotheby's International Realty 831-236-4513
Listing #ML81953879
Indulge in coastal living in Pacific Grove's coveted Asilomar area. Immerse yourself in this meticulously remodeled single-level home, a short stroll from the Oceans edge, where modern luxury meets timeless charm. Rebuilt in 2023 from the studs with new electrical, plumbing, roofing, insulation, HVAC and more! This 2-bed, 2-bath residence on an 8600' lot-a bonus for the property featuring a 422 Sq.ft. detached studio above 2-car garage, w/full bath, laundry & separate entrance. Approved ADU permits offer opportunity for a 650 sq.ft. haven with 1 bed, 1.5 bath w/laundry. Great income potential or keep for yourself, friends & family. Inside the main house, experience a seamless blend of modern style and functionality. The new kitchen prioritizes aesthetics & efficiency, while spa-like bathrooms offer a tranquil escape. Designer lighting & skylights enhance the ambiance, complementing the natural light. Engineered hardwood flooring adds warmth and elegance. Plenty of space on the oversized vehicle & fully fenced lot. With ocean sounds and salt air as daily companions, this home isn't just a residence; it's an invitation to the best of Pacific Grove living. Seize the opportunity of this coastal Asilomar property.
Property Features
County: Monterey
Neighborhood: Asilomar/Grove Acre/Crocker
MLS Area: 127
Cross Street: Pico
Dining Room Description: Dining Area, Eat in Kitchen, No Formal Dining Room, Skylight
Has Family Room: Yes
Family Room Description: Separate Family Room
Kitchen Description: Countertop - Quartz, Dishwasher, Exhaust Fan, Freezer, Garbage Disposal, Hood Over Range, Ice Maker, Microwave, Oven Range - Gas, Pantry, Refrigerator, Skylight
Amenities: Bay Window, Skylight, Walk-in Closet
Has Fireplace: Yes
Fireplace Description: Family Room, Gas Burning, Insert
Heating: Central Forced Air - Gas, Fireplace , Gas, Other
Cooling: None
Floors: Tile, Wood
Laundry: Electricity Hookup (220V), Gas Hookup, In Utility Room, Inside, Washer / Dryer
Disabled Features: None
Style: Barn Type, Bungalow
Stories: 1
Construction: Concrete Block, Masonry, Shingle, Wood Frame
Foundation: Concrete Block, Crawl Space, Foundation Moisture Bar
Roof: Composition, Flat / Low Pitch, Rolled Composition
Septic or Sewer: Sewer - Public, Sewer Connected, Sump Pump
Water: Public
Utilities: Natural Gas, Public Utilities
Parking Description: Covered Parking, Detached Garage, Guest / Visitor Parking, Room for Oversized Vehicle, Workshop in Garage
Garage Spaces: 2
Yard: Back Yard, Balcony / Patio, Deck , Drought Tolerant Plants, Fenced, Low Maintenance
Fencing: Fenced Back, Fenced Front, Gate, Mixed Height / Type,
Has a Pool: No
Is a Horse Property: No
Lot Description: Grade - Mostly Level
Lot Size in Acres: 0.197
Lot Size in Sq. Ft.: 8,600
Zoning: SFR
Energy Features: Ceiling Insulation, Double Pane Windows, Energy Star Appliances, Energy Star HVAC, Energy Star Lighting, Insulation - Floor, Low Flow Shower , Low Flow Toilet, Skylight, Thermostat Controller, Walls Insulated
Has View: Yes
View Description: Neighborhood
Is One Story: Yes
Property Type: SFR
Property SubType: Detached Single Family
Year Built: 1950
APN: 006-582-017-000
$ per month
Year Fixed. % Interest Rate.
| Principal + Interest: | $ |
| Monthly Tax: | $ |
| Monthly Insurance: | $ |

© 2024 MLSListings Inc. All rights reserved.
The data relating to real estate for sale on this website comes in part from the Internet Data Exchange (IDX) program of the MLSListings™ MLS system. Real estate listings held by brokerage firms other than Boggs Team Realtors are marked with the IDX icon (a stylized house inside a circle) and detailed information about them includes the names of the listing brokers and listing agents. Based on information from MLSListings MLS as of the date shown below. All data, including all measurements and calculations of area, is obtained from various sources and has not been, and will not be, verified by broker or MLS. All information should be independently reviewed and verified for accuracy. Properties may or may not be listed by the office/agent presenting the information. Some properties appearing for sale on this website may subsequently have sold and may no longer be available.
The data relating to real estate for sale on this website comes in part from the Internet Data Exchange (IDX) program of the MLSListings™ MLS system. Real estate listings held by brokerage firms other than Boggs Team Realtors are marked with the IDX icon (a stylized house inside a circle) and detailed information about them includes the names of the listing brokers and listing agents. Based on information from MLSListings MLS as of the date shown below. All data, including all measurements and calculations of area, is obtained from various sources and has not been, and will not be, verified by broker or MLS. All information should be independently reviewed and verified for accuracy. Properties may or may not be listed by the office/agent presenting the information. Some properties appearing for sale on this website may subsequently have sold and may no longer be available.
MLSListings data last updated at April 18, 2024 11:14 AM PT
Real Estate IDX Powered by iHomefinder




